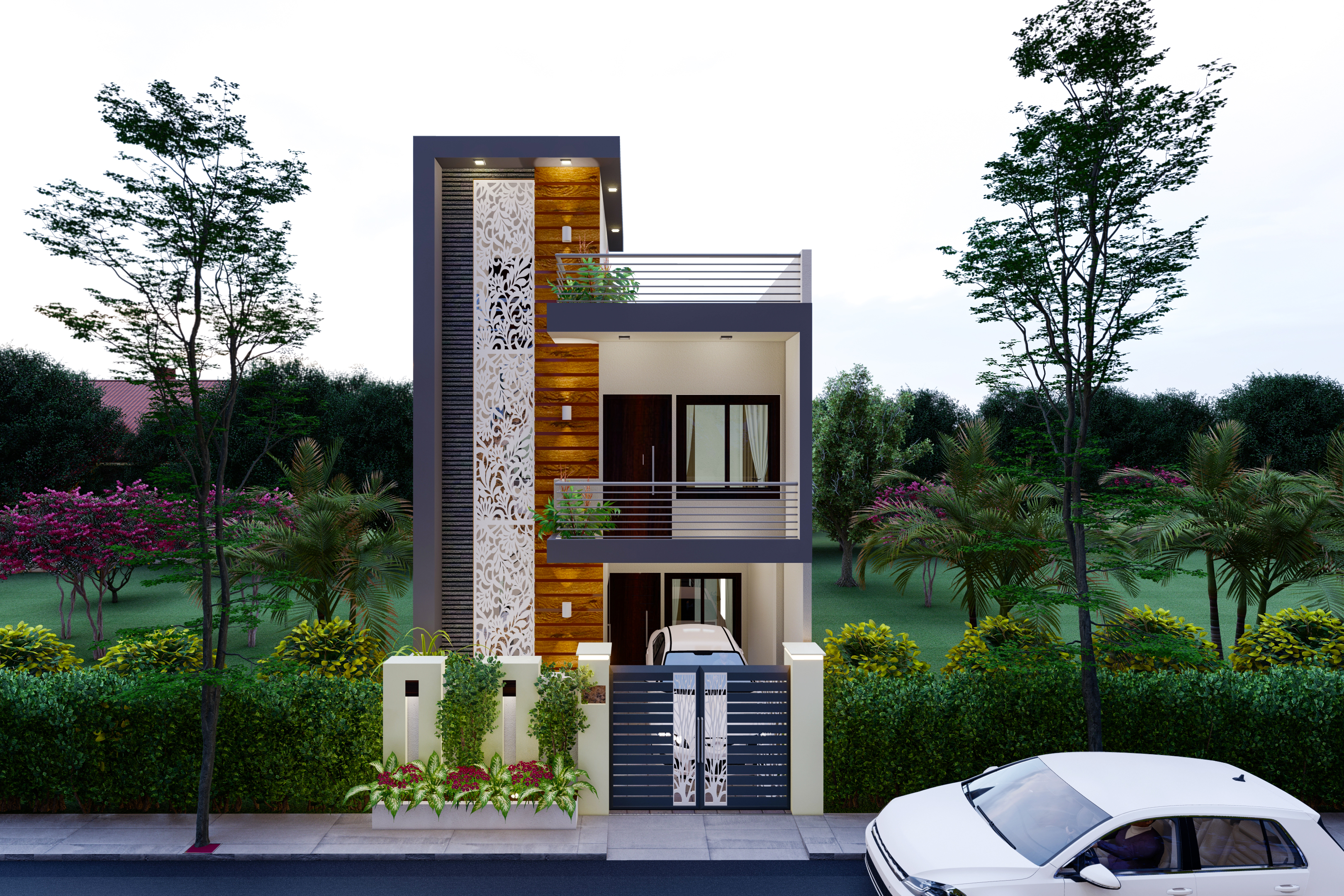Exterior Design Service
At IICC Architecture, we recognize that the exterior of a building plays a crucial role in defining its character and impact. With over 7 years of expertise in architectural design, our dedicated team of architects and designers excels in creating exteriors that are not only visually striking but also functionally efficient.
Front Elevation
The front elevation is the first impression your building makes. Our design philosophy is centered on crafting a front elevation that embodies elegance and innovation. We carefully select materials, colors, and architectural elements to create a facade that enhances curb appeal and reflects the unique personality of the property. From traditional to contemporary styles, our front elevations are designed to stand out while blending seamlessly with their environment.
Side Elevation
Side elevations offer a detailed view of the building’s depth and structure. Our approach ensures that these perspectives are as thoughtfully designed as the front elevation. We pay attention to proportions, textures, and architectural features to create a harmonious and balanced appearance from every angle. Our side elevations are designed to complement the front and rear views, ensuring a cohesive and visually appealing overall structure.
Isometric Elevation
Isometric elevations provide a three-dimensional perspective of your building, offering a comprehensive view of its volume and spatial arrangement. This detailed approach helps in visualizing how various elements interact within the space, allowing for a better understanding of the building's form and function. Our isometric designs highlight the interplay of different architectural features and ensure that the final construction aligns with your vision.
Frequently Asked Question
Q: What should I consider for the front elevation design?
A: Focus on architectural style, material choices, colors, proportions, and functional elements like entryways and lighting to ensure a cohesive and attractive front elevation.
Q: Why are side elevations important in building design?
A: Side elevations provide a detailed view of a building’s depth and architectural features, ensuring visual balance and integration with the surrounding environment.
Q: What is an isometric elevation and its benefits?
A: An isometric elevation is a 3D drawing that shows a building’s volume and spatial arrangement, helping visualize design and spatial relationships more clearly.


